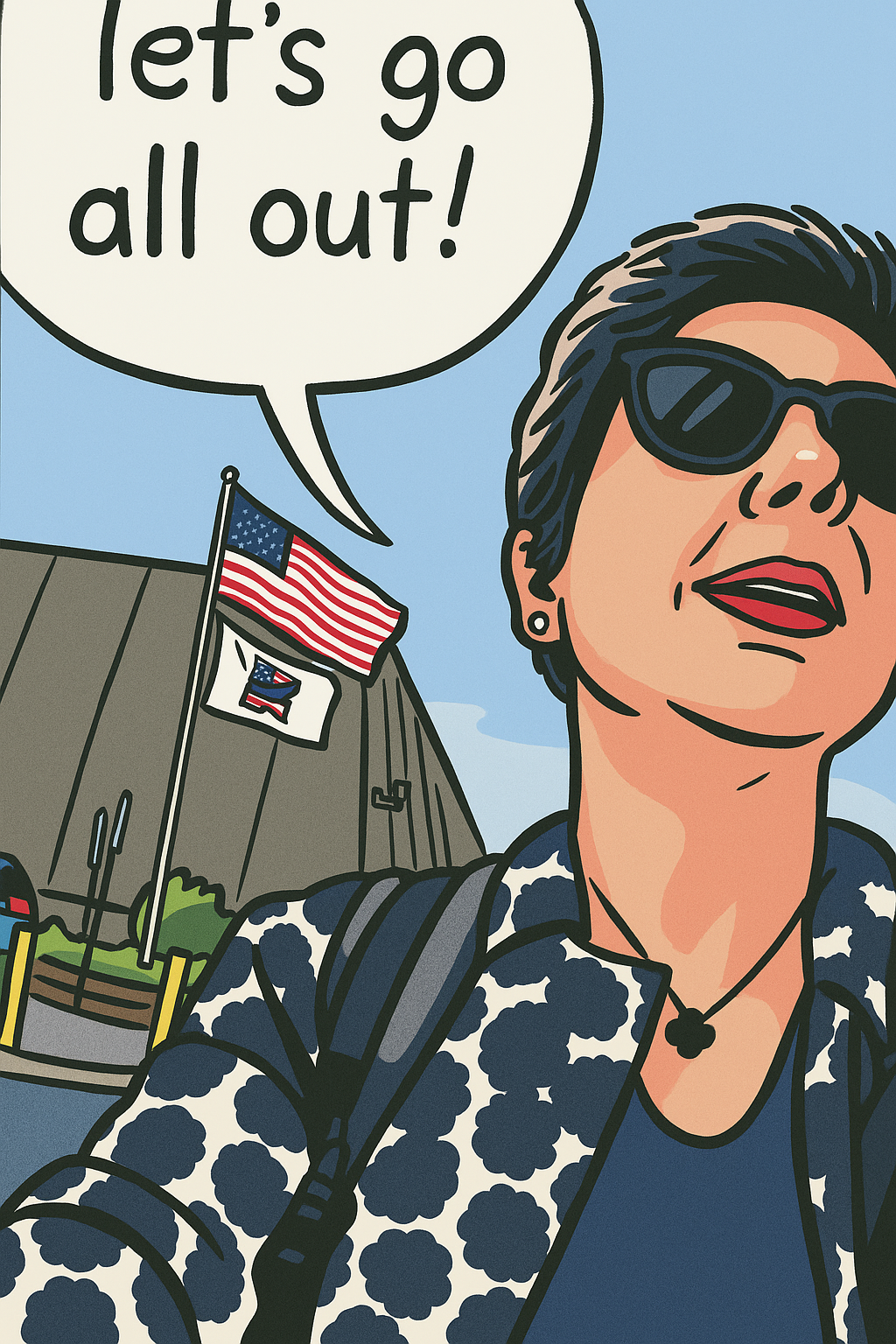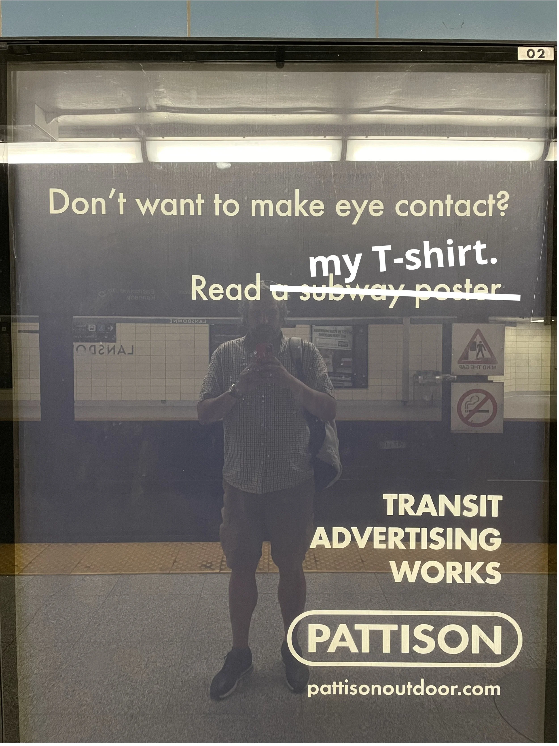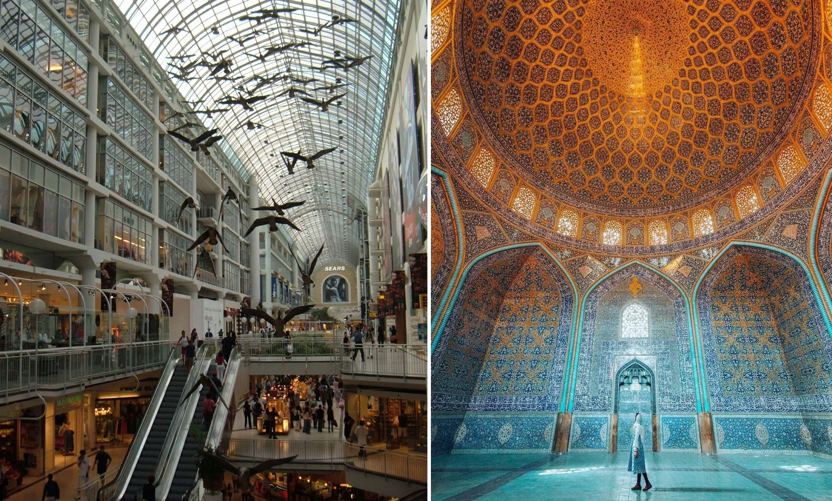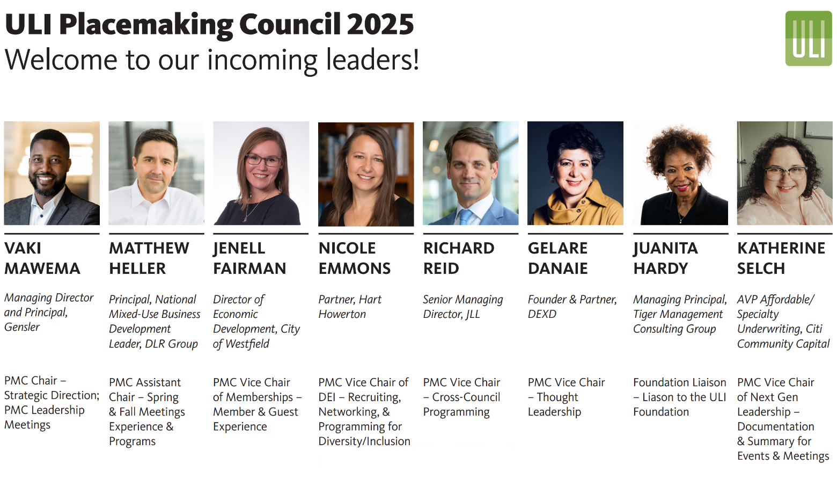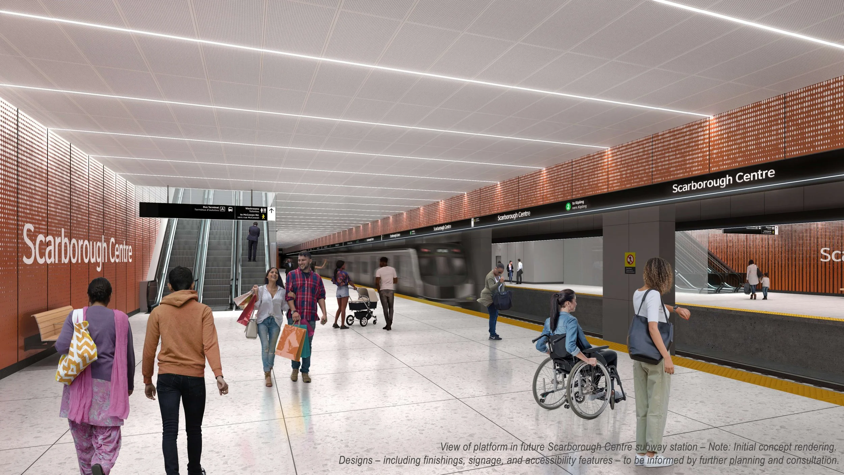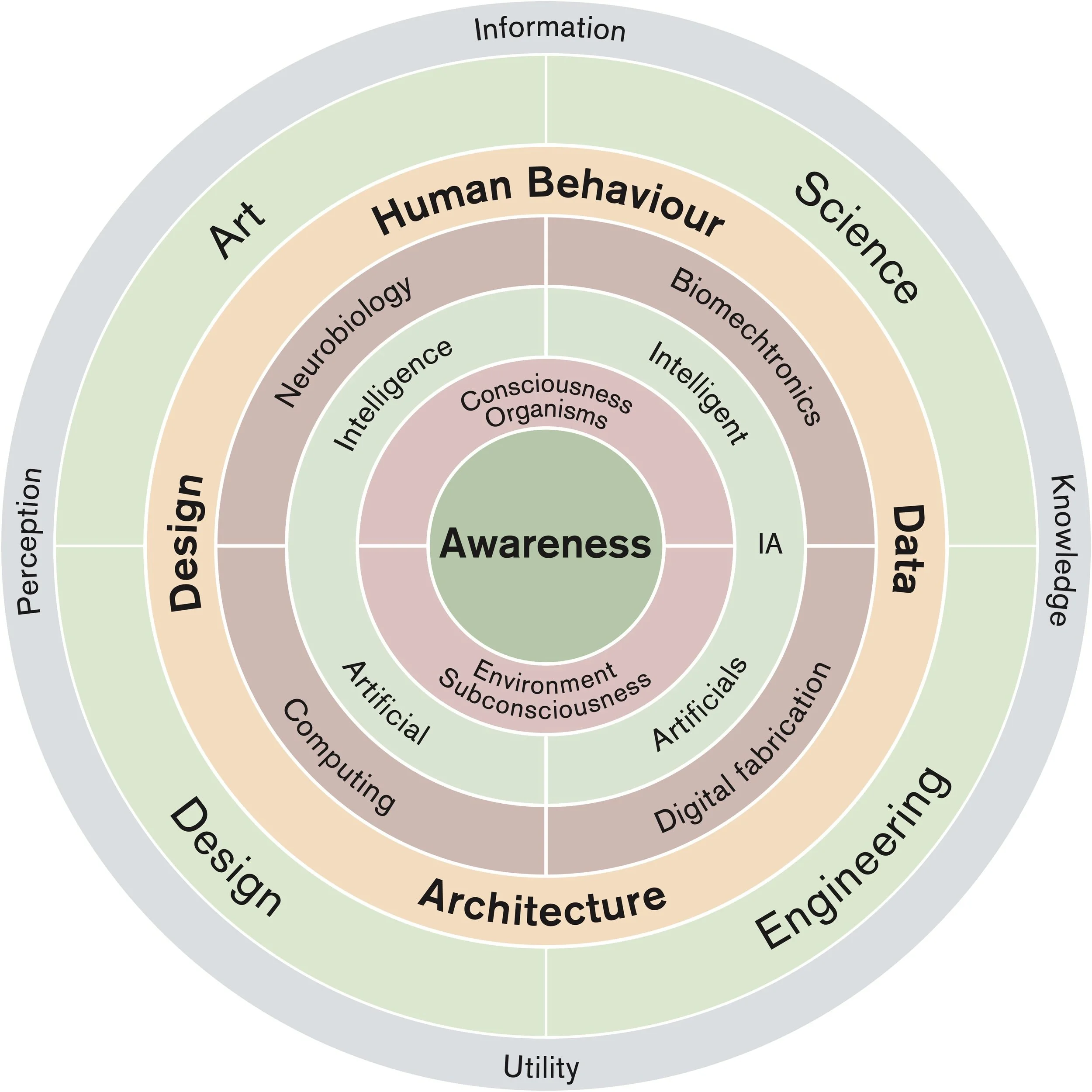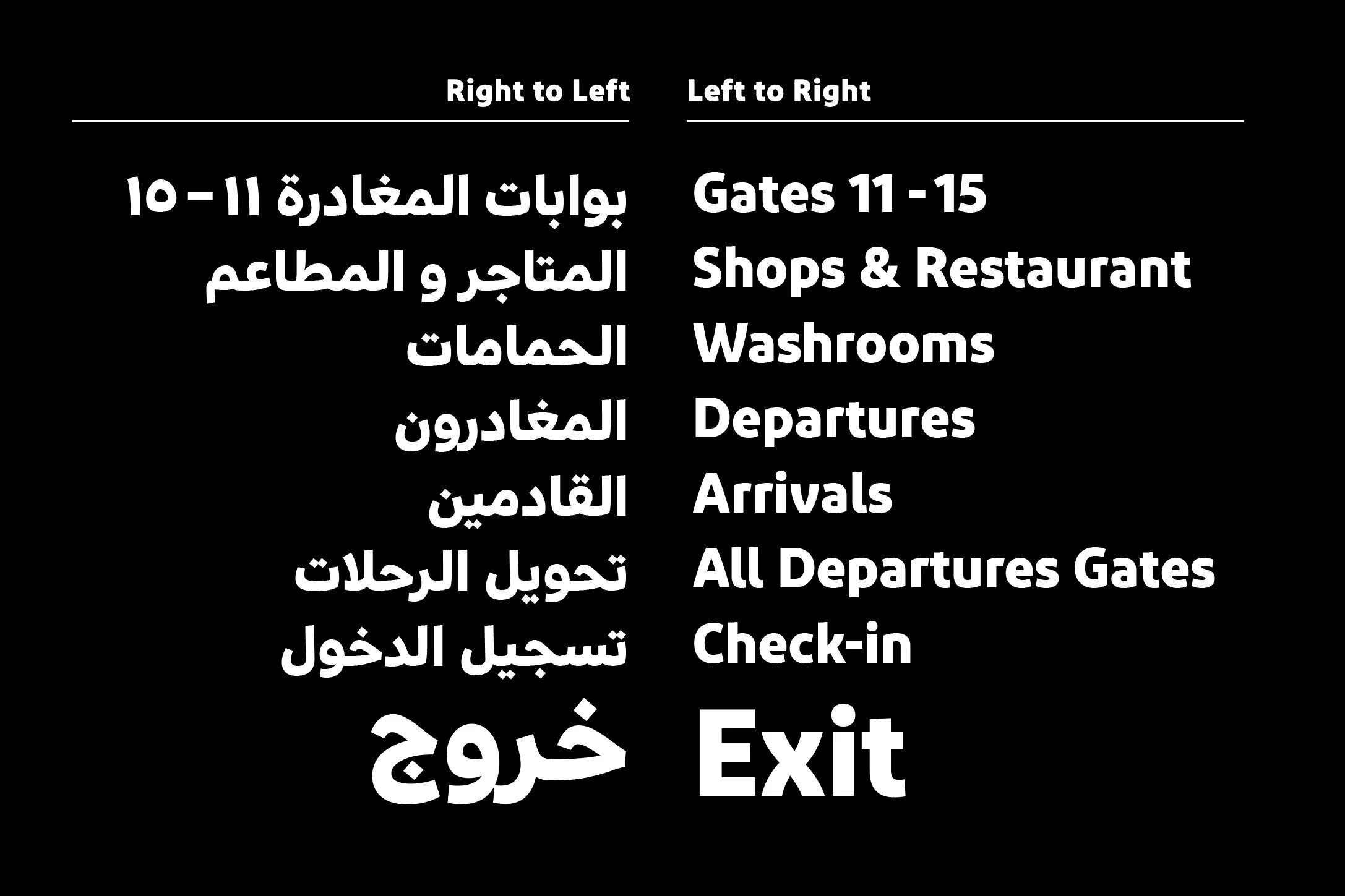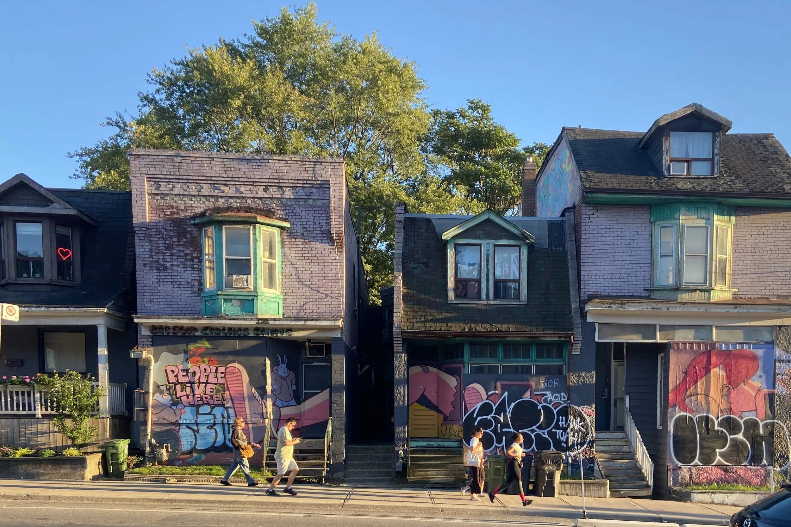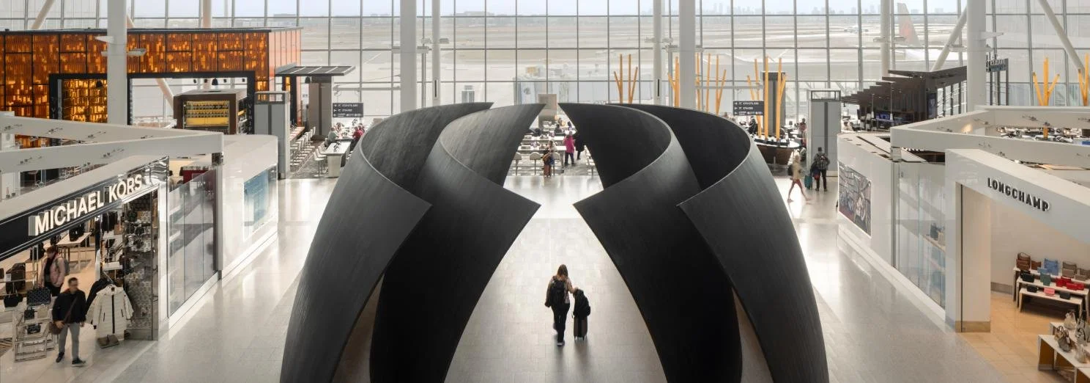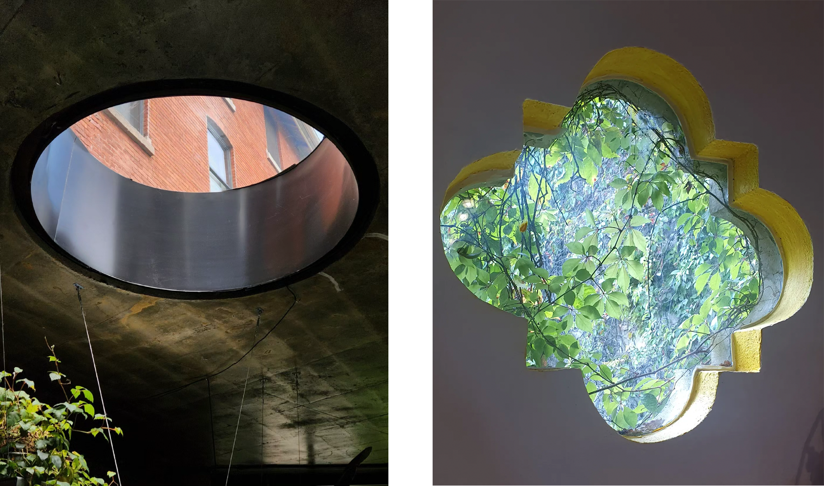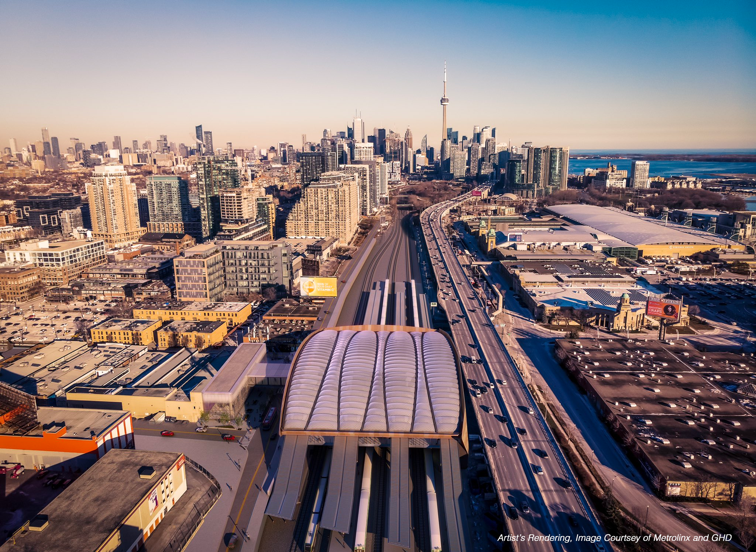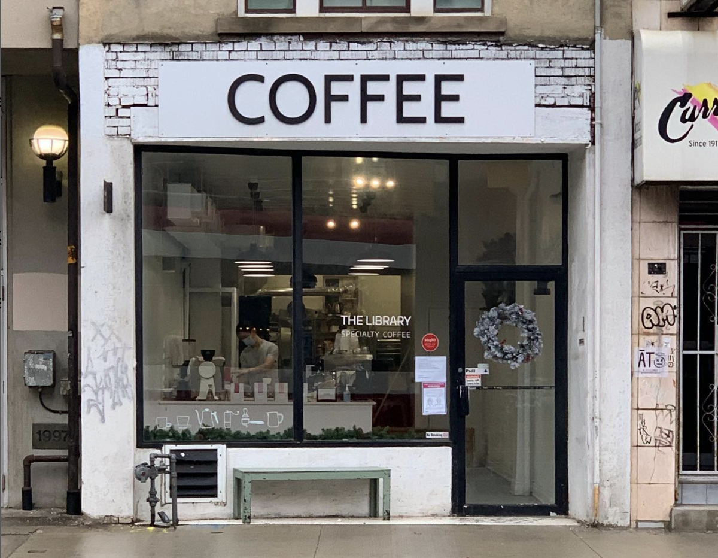
DESIGN BLOG
Thoughts
&
Musings
From Setback to Expansion
By Gelare Danaie
In January 2024, we celebrated five years in business. I started the year energetic and determined to “go all out!”—I even wrote it on the first page of my work notebook. But just seven days later, a ski accident left me with a shattered ankle. That’s life, right?
By spring, in April, I was finally out of my cast when an existing client invited us to join a large team for a transportation project in New York.
New York! The city I had always dreamed of working in—maybe even living in. I was excited and nervous at the same time. It was my first trip after recovery, and I would be presenting to an important client. I prepared, practiced, and rehearsed many times before the meeting, but even something as simple as choosing which shoes to wear felt like a challenge while still healing.
The meeting was with the Port Authority of New York and New Jersey. I was presenting our team’s Customer Experience concepts for an airport project as part of a larger group of consultants. When I finished and saw the smiles on the clients’ faces—both in the room and on the screen—I knew I had achieved what I set out to do: bring a spark of joy and excitement to how our public places can embrace human touch and storytelling.
Because the meeting took place in a remote terminal not used by passengers, one of the client representatives offered to walk me back to where I could catch transportation to Manhattan. As we chatted about our shared passion for transportation and infrastructure, he asked if we were certified as a Woman-Owned Business Enterprise (WBE) with the Port Authority. I said no. He looked me in the eye and, in an authoritative tone, said: “You should!”
A year has now passed since that meeting. We didn’t win that particular project, but it sparked our expansion into New York. Today, we have an office and are officially certified as a WBE with the Port Authority of New York and New Jersey, as well as with the State of New Jersey. Along the way, we’ve met inspiring and creative people in the public building industry and built partnerships that will anchor our practice in the U.S. market.
We are actively seeking to partner with clients and like-minded consultants who share our belief that putting the customer first in the design process is essential for large-scale infrastructure projects. Opportunities often come when you are in the right place at the right time—and with the growing demand for resilient public infrastructure across major U.S. cities, we are confident in the value we can bring to our clients and communities.
We’re grateful for the people and organizations who have supported us along this journey. Together, we look forward to shaping public spaces that inspire connection, resilience, and human-centered design for years to come.
Even Architects Get Lost in Hospitals
By Karen Zwart Hielema
I’ve spent my career studying buildings, circulation, and how people move through space. You’d think that would give me an advantage when I step into any building—especially something as structured as a hospital.
But a few months ago, when I went in for a routine procedure, all of that confidence disappeared. I was tired, hungry, and more anxious than I wanted to admit. The last thing I needed was to feel disoriented. Yet that’s exactly what happened.
I wandered down long, identical hallways. I stopped at signs that didn’t seem to answer the questions I was asking. Every turn felt like a guess. And in that moment, I wasn’t the architect, the designer, or the professional. I was just another patient, frustrated and a little lost.
That experience stayed with me because it reminded me of something important: wayfinding isn’t just about putting signs on walls. It’s about empathy. It’s about anticipating what someone might feel when they walk into a stressful environment, and guiding them in a way that reduces that stress instead of adding to it.
Good hospital wayfinding doesn’t begin at the door—it begins at home, with the appointment notice that tells you where to go and when. It continues with the entrance experience, where the first sign either reassures you or overwhelms you. And it follows you through each hallway, elevator, and waiting room, shaping the journey so you never feel abandoned.
Hospitals are complicated, emotional places. They carry the weight of vulnerability. But they don’t have to feel like a maze. When architecture, information design, and journey mapping come together, patients and families can feel guided, supported, and understood.
That’s the kind of design work I want to see more of—and the kind of work we do at DEXD. Because sometimes, even architects get lost. But with thoughtful design, patients don’t have to.
We Translate Wayfinding into a Coordinated BIM Language
By Arya Mir Yekta
1. Why DEXD Brings Wayfinding into the BIM Environment
As BIM continues to shape the foundation of modern architecture and engineering, signage and wayfinding often remain a step behind—still developed in isolation using 2D tools or standalone software. While these methods may feel familiar to wayfinding teams, they introduce a disconnect in today’s highly integrated design and construction workflows. BIM is no longer just a drawing platform—it’s a collaborative, data-rich environment where architecture, structure, and MEP systems are coordinated in real time. When signage is excluded from this ecosystem, it becomes invisible during clash detection, disconnected from spatial constraints, and continually reactive to decisions it had no part in. This not only delays integration but places signage at risk—especially during late-stage construction, when design changes are most expensive. This fragmentation becomes especially critical in complex infrastructure projects like subway systems, where signage plays an operational—not decorative—role. A single station might require hundreds of signs, each with its own mounting conditions, visibility logic, structural dependencies, and data attributes. Every one must comply with rigorous wayfinding standards, align with construction tolerances, and meet graphic design guidelines. Without BIM integration, each of these signs becomes a potential risk—delaying coordination, triggering costly revisions, and undermining the user experience of the final environment.
2. A BIM Methodology That Works
To bridge this gap, we’ve developed a refined BIM-based process that integrates wayfinding into the heart of the model—ensuring seamless coordination across disciplines. Nearly 100% of our signage workflow now lives directly in the BIM environment, from post-design through to construction. No more disconnected 2D overlays—just a scalable, intelligent system that ensures clarity and constructability.
Take the Scarborough Subway Extension (SSE) project as an example. Across nine stations, we coordinated more than 4,000 unique signs, each carrying over 60 parameters—including material specs, graphic content, messaging, spatial data, and construction details. That’s more than 240,000 pieces of information—managed in one coordinated model. And we didn’t just model signs—we embedded them within the design logic, connected them to construction workflows, and delivered them ready for fabrication.
Thanks to our BIM-integrated approach, this complexity becomes manageable—streamlined through automation, parameterized families, and model-driven data management. What emerges is more than documentation; it’s a living system.
3. Rethinking How Wayfinding is Delivered
Wayfinding should never be an afterthought. By bringing it into the BIM process from day one, we create clarity, accountability, and buildability—ensuring signage is part of the spatial and technical conversation at every step.
We’re proud to be advancing this shift in how wayfinding is delivered—especially on complex, high-stakes projects like the SSE. And we welcome collaborators who share our vision: that smart design isn’t complete without integrated wayfinding.
The Shirt That Spoke First
By Ramin Beyraghdar
She was walking through Harlem, beneath the city’s lattice of fire escapes and shadows, wearing a T-shirt bearing a sentence in Persian: “T-shirt for starting conversations” I had designed that shirt for her.
A man, catching a glint of unfamiliar script, slowed beside her.
“I know Arabic,” he said. “But this, I don’t recognize.”
So she started translating—not just the text, but herself. Fifteen minutes later, they were inside a bar, orbiting each other through words, exchanging ideas about everything and nothing. At the end, she smiled and said, “Now you know what it was saying.”
It was never only a shirt, nor merely a sentence. It was a device, an antenna, a cipher. Worn close to the skin, yet meant for the outside world. I had designed it without knowing it would become that moment. But isn’t that what writing does? It travels further than we intend, finds strangers we were never meant to meet.
In cities mapped by signs, signals, and permanent elements, we who call ourselves place-makers often forget that designing the experience is not always bolted to the wall or poured in concrete. Sometimes, it walks.
Text T-shirts are not just apparel. They are declarations in search of dialogue. They suspend the usual choreography of interaction, skip introductions, puncture silence, rearrange the order of speech. The body becomes a site of sign, the self a surface of broadcast.
They trace their lineage back to the 1960s, when words first leapt from mouths to chests, radical, ironic, yearning. Each slogan, each quip, was a fragment of public thought sewn into private attire. Over decades, they slipped from protest to parody to personality. Yet always, they marked space, like graffiti, like a roaming touchpoint, like the line where a path divides.
They altered how a person was seen or how they entered a room. They turned sidewalks into sentences, lobbies into questions.
A text T-shirt speaks without speaking. It replaces monologue with curiosity, turns the solitary into a shared moment. Like a misplaced sign in a sterile hallway, it introduces friction and feeling. A phrase, worn just so, can redirect attention, trigger a question, become a minor legend.
After the event ends, after the room empties and the lights dim, the wearer leaves. But the sentence stays, not physically, but in memory, in retellings. The shirt becomes epilogue.
And so, with each T-shirt design, I ask: what do I want to echo in someone else’s story?
Maybe next time, I’ll design one for him:
“T-shirt for going to the next level”
Branded Spatial Design: Creating Identity in Public Spaces
By Majid Abbasi
“People can inhabit anything. And they can be miserable in anything and ecstatic in anything. More and more, it’s the architect’s responsibility to create everyday environments that give people a sense of identity and belonging.” — Rem Koolhaas
What is Spatial Design for Public Spaces?
Spatial design involves planning and crafting spaces with attention to customer experience, aesthetics, and practicality. Rooted in human-centred design principles, it aims to create environments that are accessible, intuitive, and inviting for diverse users. In public settings such as airports, museums, or retail centers, it blends architecture, interior design, wayfinding and signage, lighting, digital media, and even sound to guide and engage people in a cohesive experience. Inclusive spatial design offers broader benefits as well — fostering community engagement, supporting local economies, and enhancing health and well-being through accessibility, activity, and shared ownership.
Why Is Branded Spatial Design Important?
In today’s complex spaces—airports, museums, campuses, or retail—branded spatial design creates clarity and identity. It helps people instantly grasp where they are, what matters, and who or what the space represents.
Through layout, material, color, and messaging, space becomes more than functional—it becomes expressive, reinforcing identity and values.
While “brand” may suggest something commercial, branded space goes far beyond marketing. It embeds meaning—cultural, spiritual, corporate, or public—into the environment. Some of the most powerful branded spaces I’ve experienced convey identity in deeply spiritual, artistic, or cultural ways: Michelangelo’s Sistine Chapel frescoes communicate spiritual identity through immersive space; Michael Snow’s installation at the Eaton Centre shows how public art can reflect urban identity; and Sheikh Lotfollah Mosque in Isfahan expresses cultural narrative in spatial form.
Branded environments—cultural or commercial—do more than serve; they leave lasting impressions, communicate values, and turn space into experience. A well-designed public space fosters positive emotions and a sense of belonging — shaping not just the physical setting, but how the space is perceived and felt.
Sistine Chapel, Vatican – The Last Judgment by Michelangelo – © Vatican Museum
Left: Eaton Center, Toronto – @ Michael Snow, Flight Stop, / Art Canada Institute
Right: Sheikh Lotfollah Mosque, Isfahan – © Reddit Inc.
What is Branded Spatial Design?
Branded spatial design takes these principles further by embedding a company’s or organization’s identity into the environment itself. This means translating brand values, visuals, and messaging into every design element — from colors and materials to signage, lighting, and spatial flow. The goal is to create a consistent, immersive experience that reflects the brand’s personality and strengthens its connection with customers.
How Does DEXD Create a Branded Spatial Experience? What is Branded Spatial Design?
At DEXD, creating a branded space begins with in-depth research to understand the brand’s essence and its audience. This insight shapes the concept development phase, where the brand story is translated into spatial strategies and design ideas. We integrate key brand elements through graphics, materials, lighting, and technology—ensuring the environment feels authentic, immersive, and cohesive. What is Spatial Design for Public Spaces?
Through prototyping and careful implementation, we turn vision into reality—building spaces that do more than look good. In today’s competitive landscape, branded spatial design is a strategic tool. It transforms everyday environments into customer experiences that communicate identity, engage visitors, and inspire lasting loyalty. At DEXD, we believe design isn’t just decoration—it’s storytelling in three dimensions.
Thought Leadership
By Karen Zwart Hielema
Adventurous, dynamic, living life to the fullest. That is how I would describe my partner Gelare. The ULI Placemaking Council is a great place for her to contribute her talents, passion for placemaking, and zest for life. Congratulations on your appointment as Vice Chair of Thought Leadership to the council!
Let’s GO!
By Gelare Danaie
Bowmanville GO Station Signage & Wayfinding
The day I parted ways with the company that launched my career in Canada as a new immigrant was emotional. I genuinely liked everyone I worked with—my direct boss and mentor, the aviation team, inspiring designers, knowledgeable managers, and even my future partner in the design practice we now run together. I learned so much there: how to design complex transportation projects, lead teams, manage financials, build strong client relationships—but most importantly, how to work with all kinds of people. The foundation of our company today is deeply rooted in that culture—one that invests in people and fosters lasting relationships in the built environment industry.
Now, six years into running our own business, we’ve signed our first sub-consultant agreement with that very same company—Stantec! It’s a small wayfinding project for a GO Station in Bowmanville, but it means a lot. Even the kickoff meeting with the design team felt different from any of our other projects—it felt like coming home.
As a small woman-owned firm, having the opportunity to work with the company where we built our careers is deeply rewarding. Trust takes time, and we’re fortunate that the relationships we’ve built are grounded in mutual respect and understanding.
The project is currently in the design phase, and we’re looking forward to more opportunities to collaborate with the Stantec team as we continue to grow our customer experience design services across Canada and the U.S.—in transportation and aviation, healthcare, higher education, and beyond.
Making the System Work: Wayfinding for the Scarborough Subway Extension
By Karen Zwart Hielema
I love it when systems work well – when they are clear and efficient. With every sign that we place in a transit station, our goal is for a seamless passenger journey. Sometimes the architecture facilitates wayfinding, and a sign is not needed!
The DEXD team has been awarded a role as wayfinding and signage consultants as part of the larger delivery team for Scarborough Subway Extension. This marks our second large-scale transit project in Canada, and we’re thrilled to bring our expertise in human-centered design and intuitive wayfinding to this global team of experts including SENER, DIALOG, and GUNN.
A subway line is more than just a line—it’s a vital transportation system that stitches the fabric of a city and keeps our communities connected. The line will extend Toronto's Line 2 subway by 7.8 km, connecting with more than six transit options across the city. This expansion will replace the Scarborough RT (Line 3) and help reduce travel times while improving access to jobs, schools, and other destinations in Toronto. An image can speak a thousand words, but there are numbers that carry deep meaning. Consider the impact this line will have:
Ridership: 105,000 daily boardings
Increase in transit use: 52,000 daily
People within walking distance: 38,000
Access to jobs: 34,000
Annual reduction in greenhouse gas emissions: 10,000 tonnes
Delivering large-scale, complex projects can sometimes make it easy to lose sight of the broader importance of our work as we navigate through daily tasks, submissions, and technical reviews. But it’s important to remind ourselves that at the heart of every professional involved in a public project is a passion for doing good for the community. It’s about working toward the mission of creating collective joy and building spaces where everyone’s quality of life improves.
That’s why, with every sign we place in the subway systems, we are one step closer to fulfilling the mission of our company: creating spaces that enhance people’s lives.
Congratulations, DEXD team!
What Does Awareness mean?
By Gelare Danaie
Our company's name is Danaie Experience Design (DEXD). Danaie, which means “awareness” in Farsi, is my family name. I used it for the company name because, to me, it means more than just a family name.
So, what does awareness mean for me?
The most important lesson I learned in architecture school was to look at the world from various angles, with different perspectives. The point of view is the key. Architecture is about the ability to create structures and compositions that don’t exist. Architectural education is about trying to make sense of the built environment — elements that compose a system of materials, forms, and spaces, but also the flow of people.
Later on, as I continued my education, I learned a lot about the other materials involved in creating a place — feelings, senses, connections to stories, and emotions. I learned about designing with all senses: light, smell, and texture. I built my practice around experience design because this is what I believe true architecture is all about.
When I write a sketch for my story or design a gate lounge for an airport, I first think about the point of view—who is talking, who I am designing for. What are they feeling? What are they looking at? What is my customer doing at the airport? Why are they traveling? Then, I think of the layers — all the components that create a space: forms, structures, materials, and senses.
Composing a space is similar to composing a story. Storytelling methods are changing so should creating spaces. In an ever-changing world, where understanding of our surroundings is evolving rapidly with new technologies, knowledge, and human experiences, we need to be open to exploring all the ingredients that create space. DEXD’s point of view is that of an explorer — someone aware of the complexities of design, human behavior, and data. Such point of view is essential in creating the type of architecture that works for our complex age.
It goes back to the idea of awareness.
Five years into practice, we have grown the company from a desk in our backyard shed to a mid-sized design firm in Toronto, with a new office established this year in New York and opportunities to work globally. We haven’t “arrived” — there is no arrival. I know we are in the infinite game. What excites me is the process, the journey of creating something new from scratch. Success is in the journey, and the vision is deeper, more complex; we want to create places that nourish humanity, inspire creativity, and connect communities.
Inspired by the Neri Oxman Mission statement, the wheel of awareness, has been modified to include our thinking between the Art, Science, Design and Data and connection with Human Behaviour design.
An Airport's Sense of Place
By Bianca Weeko Martin
The airport is a city within a city; they are the places where passengers first come in contact with their destinations, an "age-old legacy reminiscent of the 'entrance gate' of walled cities." The airport for me personally has been a subject of fascination ever since my family immigrated from Indonesia, and my childhood became fragmented into frequent visits to airports in Canada and across Southeast Asia.
One of the things we were tasked with for an airport revitalization project was to equip the main architects, working out of New York City, with a deep and granular understanding of Toronto's unique "sense of place." A set of clearly defined concepts would inform anyone's understanding of a major transit hub and its needs and requirements. And, in the not-so-distant future, it could provide the guidelines for a future arts program. With such a task in mind, my day-to-day experience of life in Toronto was brought into a certain focus, shining light on public artworks and exhibitions that spoke to something that I could call uniquely Toronto.
Seeing the balloon-like art installations at Waterworks Food Hall made me think of the possibility in a blank canvas, offered to local artists and distributed across an airport's new gate lounges. What shape could they take?
Finding myself in a room of multichromatic mirrors at the Aga Khan Museum inspired me to consider the power and versatility of a simple reflection.
And at the AGO, where the late Filipina artist Pacita Abad was having her big moment, I saw a series of large textile works that expressed diversity in unconventional ways—each panel presenting a fictional character that assembled multiple mythologies, representing a single continent. These had been formerly installed at a train station in Washington, DC.
We shared these thoughts, among other ideas, at a brainstorming session at the DEXD offices on November 8, 2024, where we invited local artists such as Zahra Saleki and artist duo Blue Republic to lunch. We exchanged beautiful sentiments ranging from the abundance of water, an appetite for the future, and the wide-ranging experience of immigrating to and settling in Canada. One of the most poignant takeaways for me was a full reframing of the concept of "diversity," which we so readily associate with Toronto. Yes, Toronto's multiculturalism is profoundly special, but what does it really mean? How would an art piece about diversity function in a place that is as intrinsically diverse as an airport?
Instead of showing a representational portrait of diversity, an artistic intervention within the space of an airport might strive towards mirroring the diversity of passengers back towards themselves: a moment of self-awareness. After all, these are passengers coming from hundreds of different cities of origin, arriving at yet-unknown destinations—considered together, they are in constant motion on any given day. A million individuals with unfinished stories pausing momentarily in the transitory space of the airport.
What will be the last thing they remember before the moment of takeoff?
Typographic Matchmaking
Bridging Arabic and Latin Scripts in the Gulf Cooperation Council (GCC) Region
By Majid Abbasi,
Edited by Suzan Mecitoglu
Typography is more than just letters on a page; it is a tool for communication, navigation, and inclusivity. In the Gulf Cooperation Council (GCC) Region, where Arabic and Latin scripts coexist, designing effective bilingual wayfinding systems is both aesthetic and functional. Each script presents unique challenges, from differing alphabets to the opposite writing directions of Arabic (Right-to-Left) and Latin (Left-to-Right). Addressing these complexities is crucial to fostering inclusivity and accessibility.
Thoughtful integration of Latin script with Arabic creates a harmonious visual system that bridges communication gaps and ensures effective bilingual communication for residents and visitors alike.
Wayfinding systems in the GCC Region must cater to both Arabic and Latin readers, and the contrasting directional flows of the two scripts require careful design considerations. Type size, alignment, and spacing need to be adjusted to ensure readability without compromising the aesthetics of either script. When these elements are not thoughtfully addressed, mismatched or poorly designed typefaces can disrupt the flow of navigation, create visual dissonance, and hinder accessibility in public spaces like airports, shopping centers, and transportation hubs.
This is why typographic matchmaking—harmonizing Arabic and Latin scripts—is critical. Typography is not just about aesthetics; it is about creating connections, improving accessibility, and enhancing user experience. By prioritizing consistency and clarity, designers can deliver wayfinding systems that meet the needs of a diverse audience.
At DEXD, we understand these challenges. Our team of experts in Arabic and Latin typography will lead the way in designing bilingual wayfinding systems tailored to the unique needs of the GCC Region. To further advance this field, we are proud to announce the creation of a professional panel dedicated to typographic matchmaking. Through this initiative, we aim to share insights, set standards, and foster collaboration among designers and typographers across the region.
By addressing the challenges of combining Arabic and Latin scripts, we can ensure that wayfinding systems in the GCC Region are not only functional but also inclusive and beautiful. Together, we can design for a future that connects people and cultures through thoughtful, innovative typography.
People Live Here
By Daniel Puppin
If the common Torontonian knew just how much cultural loss our architectural cityscape has faced over the last 75 years, I’m sure they’d dwell on it for at least a few moments before carrying on with their day. I tend to dwell on it often – what was, what could have been, and most importantly, what we are becoming.
When asked, "What does this city need?" a typically agreed-upon response is more development - more housing, more infrastructure, more retail. While such a response is not entirely wrong, we won't actually improve this city unless these ambitions are executed thoughtfully and humanistically. The mid-century urban renewal era reminds us that growth without regard for community often leads to loss. Still, we see echoes of those same practices today, where in the name of 'density' we replace entire blocks of unique, individual units with obstructive, exclusive, and obtrusive towers. This undermines the character of the community, the pedestrian experience, and our meaningful interactions with the built environment.
Humanity has built effectively dense, livable, adaptable, beautiful cities for a good millennium prior to this modern trend, and Toronto was once one of them. Density is important, but it is often implemented ineffectively or used as a disingenuous excuse in our current context. Density doesn’t just mean building taller structures where shorter ones once stood; it also means building into the space between spaces or onto the space above spaces, thus forming new spatial dynamics through adaptive reuse and creative solutions. Flat, characterless, repetitive, multi-story boxes often outright replace iconic and significant locations, such as Honest Ed’s and the surrounding Mirvish Village. They erase rows of Victorian shopfronts, where people once lived, explored, and conducted commerce. Or they buy out the beloved standalone burger joint that served as an affordable community staple for decades. Toronto desperately needs culture, not just condos. Our culture deteriorates with every swing of the wrecking ball, with every strongarm against the common citizen, with every stacking of another uninteresting pre-cast slab or synthetic brick panel.
People find joy in the ability to explore the nooks and crannies, to traverse the streets and laneways organically, to be enamoured by a beautiful façade, an extravagant display of lights, or a small business within an established and vibrant community. We have stifled, and continue to stifle, these moments of fluidity and wanderlust.
To be clear, I am not insinuating that we shouldn’t build towers, rather that we should diligently prioritize the wheres, whys, and hows when we do it.
Architecture is the human habitat, it holds powerful influence over our psyche, our mood, our outlook. As designers, it is our responsibility to scrutinize shortsighted city-building practices, keeping these critiques in the back of our minds to avoid repeating the same mistakes of the past. It is of the utmost importance that our city planning allows room for whimsy and charm, that it respects the history, culture, and style of the spaces it seeks to modify, as well as the humanity of the commoner who dwells within. After all, people live here.
Why do I love airport design?
By Gelare Danaie
I’ve been in the business of designing airports, train stations, and subways for a long time now. I guess the reason I chose this career path is that from a young age, I’ve been passionate about flying, traveling, and transportation—or better yet, transformation. Guess what? I used to paraglide in my twenties! But when I think more deeply, I can find other reasons for my passion for airports.
#1 Emotional design
I believe airports are emotional places. From the moment we start our journey, we are both excited and stressed. We think about what can go wrong and dream of arriving at our destination; joy and panic are intertwined. Remember, we are still the same species that weren’t meant to fly. Flying is transformational.
#2 Time as an ingredient of design
Nowhere more than in an airport do we need to work with time—time as an ingredient in our design. What services, amenities, places, and experiences can we offer to bring joy back to air travel? How can we account for the ever-changing nature of airports and design something extraordinary yet flexible? In the aviation world, nothing stays the same, even in a year, let alone over the timeline of a project. The challenge is to consider time as one of the key ingredients of design.
#3 Gateway
Airports are the gateway to a place, forever associated in people’s memories as the first impression of a location. We need to find and design that character. Our team at DEXD is part of the consulting group for Pearson International Airport’s Terminal 1 and Terminal 3 Revitalization Program. Our design mandate is to create a space that is “Local and Inspiring,” reflecting the character of the region we call home. We ask ourselves: what is the essence of Toronto and the Golden Horseshoe as a place?
Now, let’s put all three ingredients together: emotions, time, and character. You’ll agree with me that designing an airport is similar to writing a novel—complex and fun!
Read more about Pearson Airport Lift Program
Windows and The Seen
By Kha Den De / Lera
Edited by Cody Foo
Windows are integral part of everyday life, an essential component in every living space. But have you ever thought about their role beyond their basic functions?
As per definition, a window's function is to let light and air in and to allow one to see through. They come in various forms, however, people hardly ever pay attention to the windows themselves and only look through them.
Windows act as a façade, separating interior and exterior surroundings. At the same time, they are framing one's view, directly influencing what is seen and how it is seen. Depending on one's position in relation to the window, the gaze angle changes and so too the view from the window. One's perception of reality can be shaped by windows, as they have the power to allow or restrict one's sight - choose what to display or what to conceal.
We can think about public spaces in a similar manner. People are constantly existing in shared spaces but rarely pay close attention to the surroundings. As designers and planners, we shape public spaces and form peoples outlook on them. Even if our placemaking efforts might not seem visible at a glance, people's positive experience is the greatest proof of our 'invisible' intervention.
For example, some of the upcoming Ontario Line South subway stations are reinstating heritage façades which comes with updating the original facade's design features, including the windows. While some of those windows will continue to serve their function, others will be covered to fuse with the walls. The choice behind keeping a window open or concealing it translates into design choice of shaping what is seen and unseen to a space user.
"Mission: Possible"
By Gelare Danaie
After 20+ years in architectural practice, traveling, experiencing life, and observing the connections between people and places, I realized what truly important to me is to be able to impact everyday life by designing spaces for people, and to challenge the top down approach of architectural practice.
Although the experiential design layer is the first impression for people, harmonizing and managing its elements is usually a tricky task for architects. Having the experience of being an architect in charge of managing the consultants in a large scale project, I realized there is a gap in the practice of overseeing all the public facing elements that include wayfinding, environmental graphic design, digital communication, advertising, activation, and art.
This is how DEXD came to life. I decided to create a platform that would combine architectural planning and experiential elements in complex environments. Our first major contract was Metrolinx Subway Station Architecture Design Standard. The mandate was to prepare a design standard for all the subway stations within GTHA area, the most important project being Ontario Line South!
While working with Metrolinx back in 2020 and as we were mapping all the architectural typologies of stations for the future line, I opened my personal notebook and wrote down my vision with a sharpie pen: «DEXD will be the Wayfinding designer for the line!»
Fast forward to 2023, my phone rang on a Friday afternoon in August and I got the news that we were chosen as the Wayfinding consultant for all Ontario Line South stations.
I believe business and life are similar, there are lots of ups and downs, wins and losses, but if you have a vision, you share your true values, and put all your heart in what you do, there is a big chance you will achieve what you want.
Attempts to Establish Myself in A Local Community
By Kha Den De / Lera
Have you ever thought about getting involved in your local community? - I certainly have.
After adapting to a new city and establishing a good friend group, I made it my next goal to become a part of a neighbourhood community. I've always wanted to be a regular at a shop, or be friends with a neighbour - I wanted to experience that feeling of belonging.
My first attempts took place when I moved to a new area. I started by exploring the surroundings to find places I gravitate to. Eventually, I discovered a couple of local businesses, including THE coffee shop. While I am happy to report that I started having friendly conversations with owners and employees of several local spots, the closest relationship I've established is with a barista in now my favourite cafe.
An occurrence that prompted me to write this post happened last week. Coffee in that place is always excellent, however, THE barista is particularly good at making matcha. For a bit over a year, I've been telling all of my friends that THE barista is making the best matcha latte in the city. So I came there with my friend, we ordered matcha and were chatting with THE barista. Meanwhile, another employee was going to start preparing our drinks, but THE barista stopped them saying: "I'll do it, she is my customer."
Being called 'my customer' felt really heartwarming. I suddenly realized that I was not the only one who considered this friendly relationship special. As discussed in my previous post 'People and Places', the community is what makes you feel at home, since being part of the community brings social fulfillment and simple everyday joy.
Like this coffee shop, any place can create a canvas for joy. So when designing a district or a public space, we should never forget about its occupants and what would make that space special for them.
A Eulogy to the Scarborough RT
By Bianca Weeko Martin
The Line 3 Scarborough RT train derailed on July 24, 2023, terminating service prematurely. Growing up in Scarborough, I saw the RT as something like a geographic meter stick for situating myself and my home, as my family moved from our first apartment near the intermodal Kennedy Station to the farther east fringes of Malvern—past the end of the line. The news of the closure surprised and saddened me. As a tween, I enjoyed watching all the graffiti tags and pieces on the walls flashing by on the tracks, and I felt a sense of unspoken comfort on the vehicles seeing the sleepy faces of immigrant students, workers, and commuters, which more closely here than anywhere else in Toronto mirrored my own.
When I began middle school, I had to commute home by myself, which gave me the pluck of a 12 year-old taking on the long commute from Yonge and Sheppard to Scarborough on her own everyday. I have unfortunate memories of waiting at bus terminals without earphones and transferring buses in the cold, but I never felt danger. I do not take for granted that a single bus fare could cover 20 kilometers of travel and provide me access from the inner suburbs to the city, and that this city would eventually become the crucial subject and setting of my adult days.
In architecture school, I took most of my internships abroad, and was thus able to develop a more holistic understanding of public transit with new reference points in distant places: Prague, Melbourne, New York, Mexico City, Berlin, Manila. I found the public transit system of Manila in particular more challenging than any I had encountered before, and so I felt a proportionally heightened sense of empowerment when I successfully decoded its mysteries: for example, one had to combine the metro with informal transit options like jeepneys (military vehicles repurposed into public buses) and tricycles (motorcycles fitted with extra seats) or even motorcycle taxi apps (i.e. Grab) in order to fill wide gaps in the daily commute. Indeed, I made use of active transportation. My aunt called me brave. But I recall a quote by Gustavo Petro, Mayor of Bogotá: “A developed country is not a place where the poor have cars. It's where the rich use public transportation.”
Nowadays, I find myself serendipitously working on a variety of public transit projects: customer journey mapping for new LRT lines in Toronto with DEXD; a public art plan for a transit system in Saskatoon. I have many hopes and dreams for these new and impressively designed transit lines, and I have heard the hopes and dreams of others through research and outreach sessions we have conducted within our communities. I recently came across a public art piece, ‘Masstransiscope,’ by Bill Brand installed in New York City in 1980, and wondered what something like this could look like in the city I call home. And I can't help but think back to the colourful, screeching rides of the Scarborough RT of my childhood.
Panopticons in Modern Cities
Written and Edited by Kha Den De / Lera
Do you ever feel like you are being watched?
Such feeling is probably common among those who live in big cities. It is normal to feel gazes in an open public space. However, one site that stunned me by its hidden exposure is Allen Lambert Galleria.
Allen Lambert Galleria is a multi-use public space with high people flow throughout the day.
Large open space, use of glass all over the structure, and the fact that Galleria is bordered by offices with inward looking windows make it easy to do observations from different perspectives.
Office workers can easily watch people walking down through the hallway. At the same time, pedestrians can also see those, whose workplace is next to the windows.
Glass walls allow people inside the building look at people outside, and vice versa.
The openness of common area, that follows the hallway, reveals a panoramic view for surveillance.
As a space for surveillance, Allen Lambert Galleria can be compared to Panopticon - in the atrium, people watch each other from almost everywhere. Unconscious gaze is what one experiences while being there.
While unconscious gaze is a normal occurrence in any public space, what can be done to make a space like this more intimate? It is important for people to have a choice between being exposed and having some privacy. As designers, what can we do to accommodate everyone within large-scale spaces?
Staring Out of Windows
Written and Edited by Suzan Mecitoglu
As the bus follows the familiar route, I can't help but be captivated by the subtle changes that unfold in the neighborhood outside the window. Each day, as I pass by, I notice the little transformations that, piece by piece, shape the character of this city I call home.
A new splash of color on an old building, a vibrant mural adorning a once-dull wall, or a blossoming garden in place of boring concrete – these small changes breathe life into the streets.
Watching these changes through the bus window fills me with a sense of connection to my surroundings. It reminds me that just as this neighborhood grows and evolves, so do I. With every passing day, I cherish the memories of the past while embracing the promises of the future, knowing that change is inevitable and brings new stories to this ever-changing landscape.
With each passing day, I am remined of the power of creativity and the potential for positive change. The possibilities are endless as we work together to build a dynamic city that honors the past while welcoming the promises of the future.
As architects and city dreamers, we can envision endless opportunities to make a meaningful impact on this evolving city.
How Animals Navigate and Use Wayfinding
Written and Edited by Cody Foo
Wayfinding has been a part of human navigation since people began roaming the world and expanding their territories. The ancient Greeks and Romans started using signs with symbols, rather than using the stars as was custom at the time. Polynesians mastered methods of wayfinding to explore and settle on the islands of the Pacific, many using devices such as the Marshall Islands stick chart. With these skills, some of them were even able to successfully navigate the ocean in addition to their own land.
However, wayfinding is not a human-exclusive technique for navigating, animals of all kinds use wayfinding, from bees using landmarks to find their way home, to birds and sea turtles using the Earth's magnetic field to make their annual migration. Let's look at how some of these animals move within nature.
Bees are vital to our environment given that they continually cross-pollinate crops, allowing humans to produce large amounts of food. It is said that without bees, we as humans would struggle to survive. So how do bees find honey, their hive, and their way around in general? According to Menzel et al (2005) bees use individual "orientation routes" to learn about their surroundings, and then relay this information to the other worker bees. Using elements such as the sun, distance, paths and landmarks, bees are thought to build up a kind of mind map in understanding the relation of the hive to these landmarks.
Ants are another type of insect that always seems to know where they're going; they never seem to crash into each other even when there are hundreds around, and they always seem to have a clear mission and direction. Kohler and Wehner (2005) studied desert ants and found that ants establish outbound and inbound routes, guiding them across their foraging areas. The route-based memories are acquired during the first runs from the nest. Even if the ants are displaced they can find their routes at any place and then follow them home, like human roads. Ants leave behind pheromones that can then be picked up by other members of their colony. Additionally, they can smell in two directions with their antennae and use this trait for navigational purposes.
Besides insects, there are many species of animal that use the Earth's magnetic field to navigate. While the exact method used by each animal is different (and still not totally understood by scientists), animals that are responsive to the geomagnetic field are able to orient themselves like we would with a compass. This allows them to not only find their migratory routes, but also allows predators like foxes to hunt their prey more accurately, using the geomagnetism like a range finder.
References:
Menzel, R., Greggers, U., Smith, A., Berger, S., Brandt, R., Brunke, S., Bundrock, G., Hülse, S., Plümpe, T., Schaupp, F., Schüttler, E., Stach, S., Stindt, J., Stollhoff, N., & Watzl, S. (n.d.). Honey bees navigate according to a map-like spatial memory. Proceedings of the National Academy of Sciences, 102(8), 3040–3045. https://doi.org/10.1073/pnas.0408550102
Kohler, M., & Wehner, R. (2005). Idiosyncratic route-based memories in desert ants, Melophorus bagoti: How do they interact with path-integration vectors? Neurobiology of Learning and Memory, 83(1), 1–12. https://doi.org/10.1016/j.nlm.2004.05.011
Magnetoreception | The Lohmann Lab – University of North Carolina at Chapel Hill. (n.d.). https://lohmannlab.web.unc.edu/magnetoreception/

