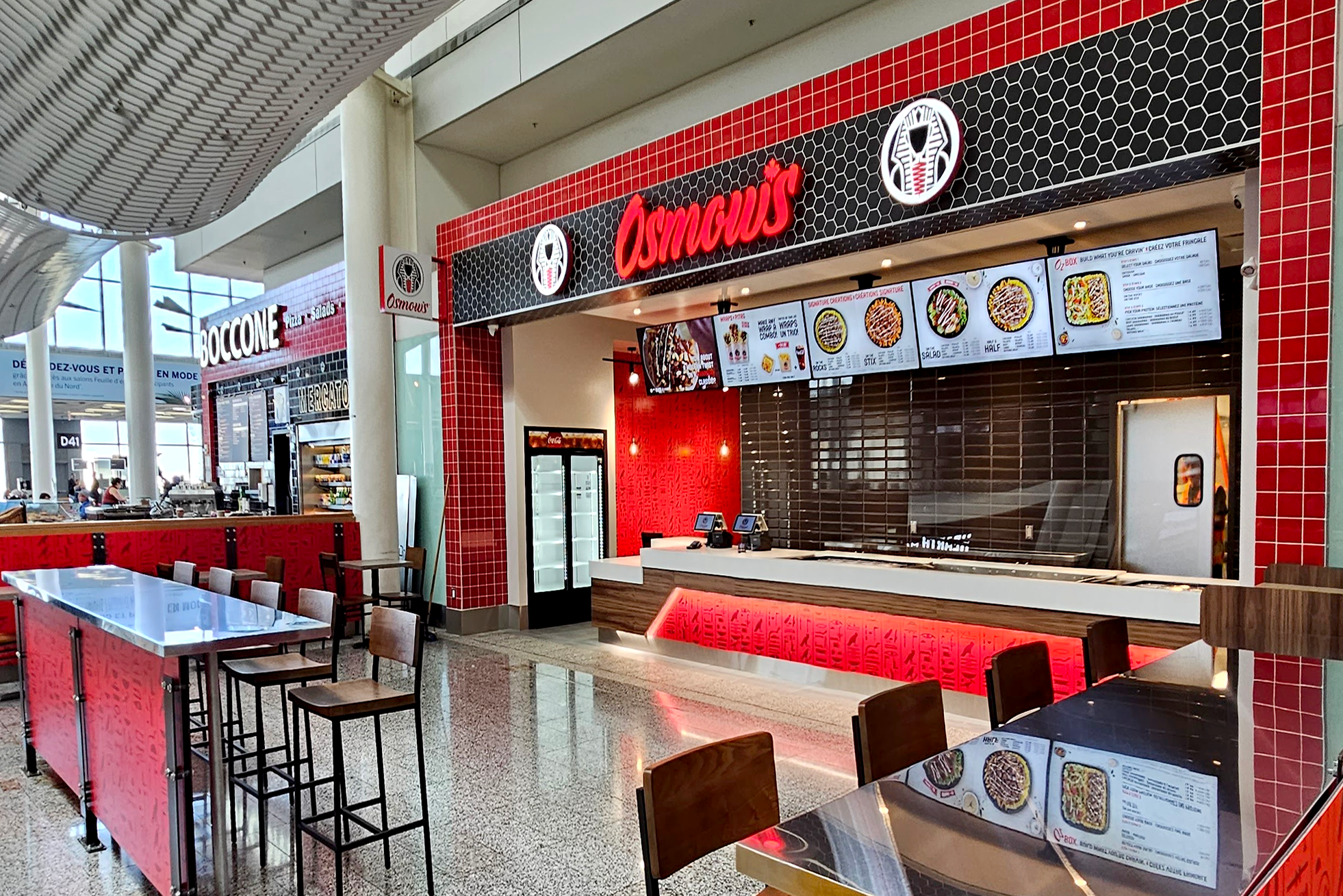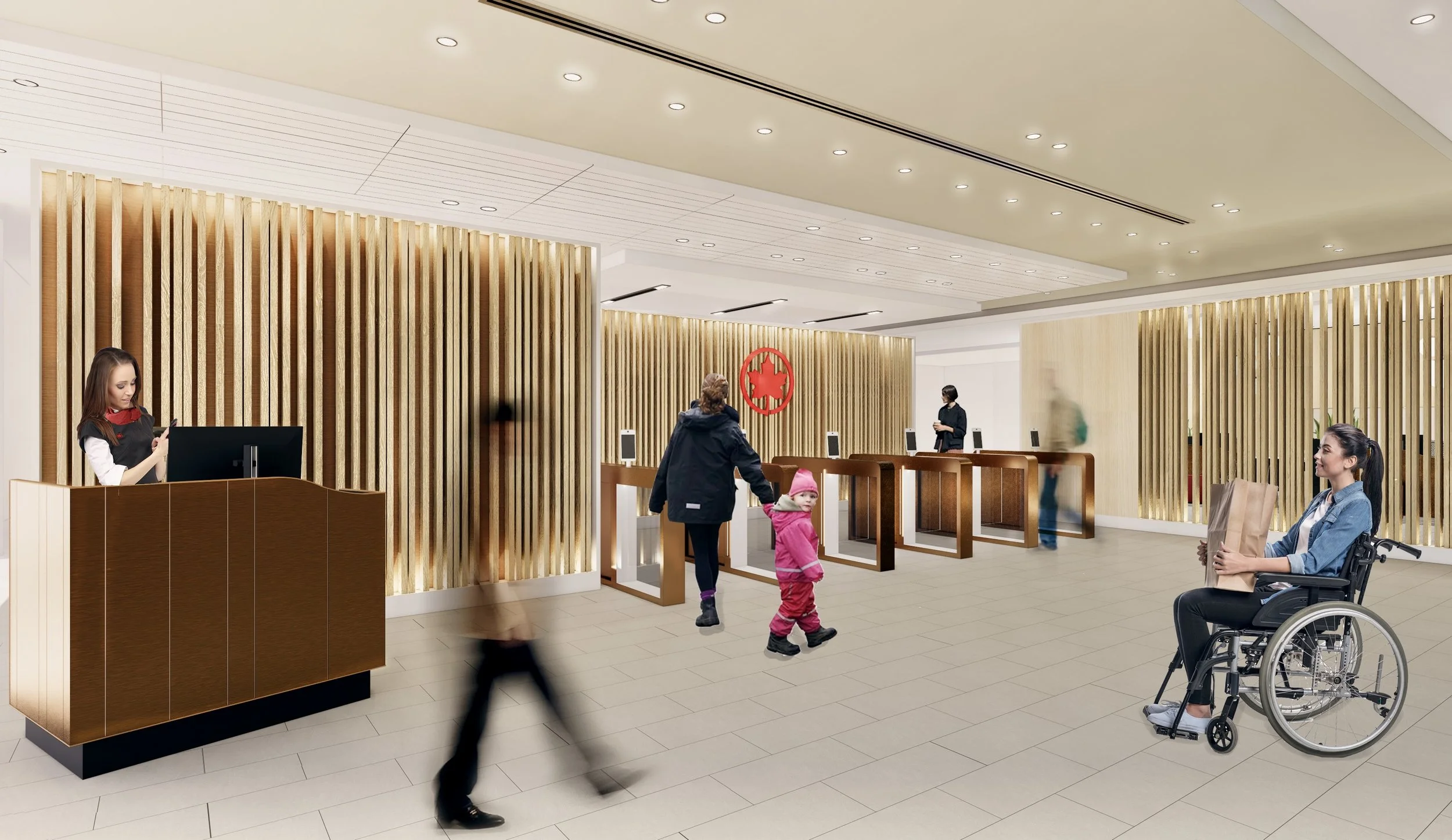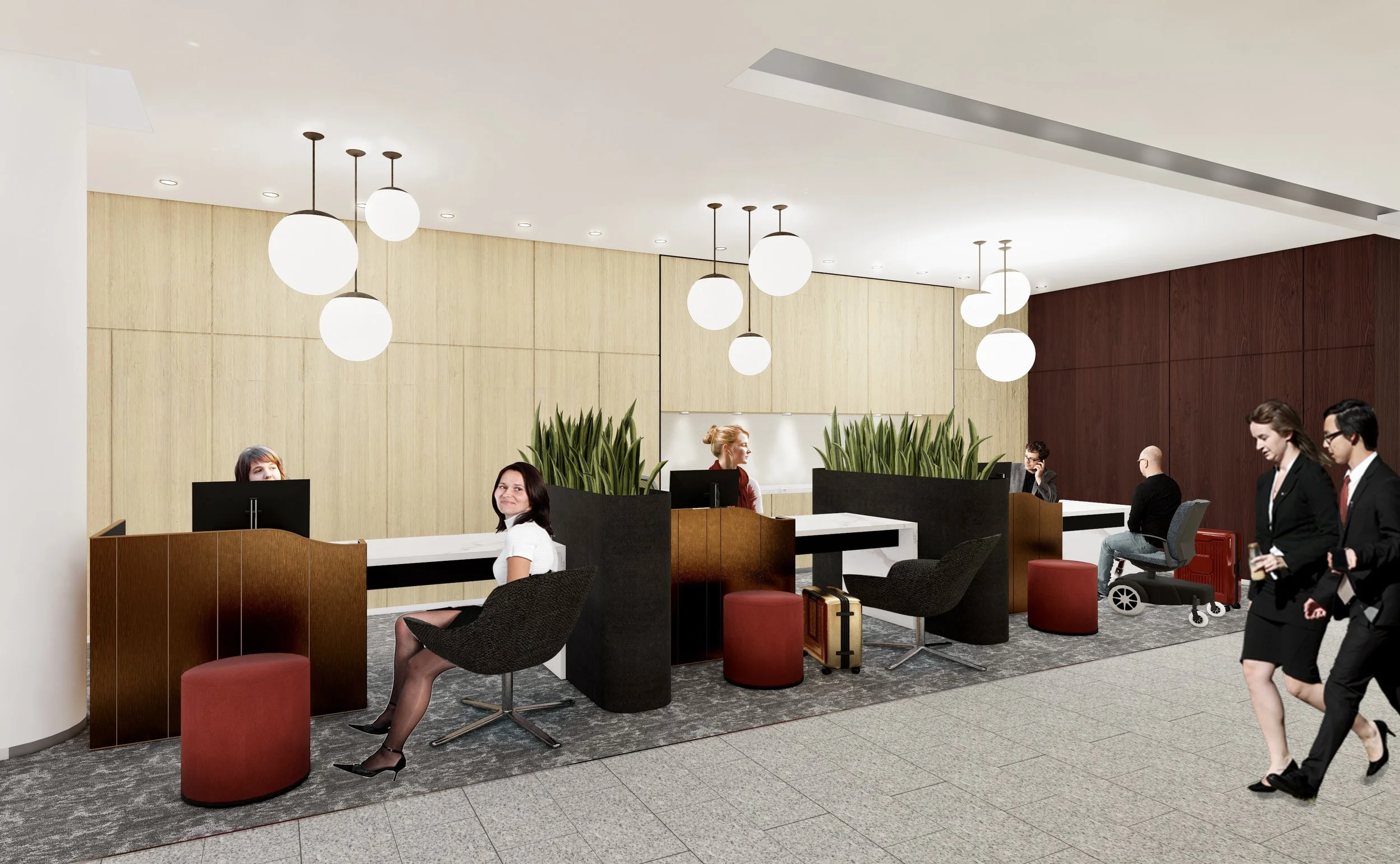
DESIGN BLOG
Thoughts
&
Musings
Pearson Airport Terminal 1 Osmow’s
Client: Royalty General Construction Ltd.
Design Team: Gelare Danaie, Daniel Puppin, Ghazal Mehranpooy
Location: Mississauga, ON
Project Completion: July 2023
Toronto Pearson Airport has welcomed its first Osmow's location at the domestic area of Terminal 1. Opening of this popular chain restaurant is part of the airport's commitment plan to provide exceptional services to all travellers.
As a prime consultant, DEXD was tasked to transform the store into a desired place for customers to enjoy Mediterranean cuisine in a convenient manner. Our team ensured a smooth project delivery within a tight schedule by engaging previously established relationships with the client team, the airport authority, and the general contractor, as well as employing knowledge of airport operation structure and experience in working with the GTAA.
DEXD team provided complete architectural services, including the preparation of Facility Permit Applications for the airport. Throughout the design phase, that started in November 2022, we worked collaboratively with the other consultants to ensure detail coordination. During the implementation phase, completed in July 2023, we supported the construction team by reviewing shop drawings and submittals, as well as responding to RFIs, while keeping the priority of delivering the project within cost and schedule goals.
Quadra Ingredient Innovation Center
Quadra Ingredient Innovation Center
Client: Quadra Ingredients
Design Team: Gelare Danaie, Karen Zwart Hielema, Kha Den De / Lera, Alisson Talancha
Location: Oakville, ON
Project Completion: On-going
Air Canada Domestic Maple Leaf Lounge E-Gates
Air Canada Domestic Maple Leaf Lounge E-Gates
Client: Air Canada Corporate Real Estate (CRE)
Design Team: Gelare Danaie, Greg Parsons, Karen Zwart Hielema, Daniel Puppin, Ghazal Mehranpooy
Consultant Team:
Code: Elektra Vraches
Mechanical, Electrical, Communications: Quasar Engineering
Structure: Luciano Longo
Size: 1884 square feet
Project Completion: 2023
A focus on enhancing the customer journey through targeted enhancements has transformed the Air Canada Domestic Lounge entry sequence into a seamless and human-centric experience.
DEXD unique design approach uses journey mapping to understand customer profiles and needs. Targeted enhancements include the introduction of e-gates to streamline the entry process for lounge guests. Passengers with additional customer service needs are provided with an enhanced customer service desk experience where a more focused and personalized exchange can take place.
These additions create a more welcoming and inclusive environment, enhancing the overall customer experience as well attention paid to the Air Canada staff experience. Detailed design of the customer service agents’ spaces provides them with a comfortable and functional work environment to deliver exceptional assistance to travelers.
Air Canada Transborder Maple Leaf Lounge E-Gates
Air Canada Transborder Maple Leaf Lounge E-Gates
Client: Air Canada Corporate Real Estate (CRE)
Design Team: Gelare Danaie, Greg Parsons, Karen Zwart Hielema, Daniel Puppin, Ghazal Mehranpooy, Suzan Mecitoglu
Consultant Team:
Code: Elektra Vraches
Mechanical, Electrical, Communications: Quasar Engineering
Structure: Luciano Longo
Size: 1722 square feet
Project Completion: 2023
A focus on enhancing the customer journey through targeted enhancements has transformed the Air Canada Domestic Lounge entry sequence into a seamless and human-centric experience.
DEXD unique design approach uses journey mapping to understand customer profiles and needs. Targeted enhancements include the introduction of e-gates to streamline the entry process for lounge guests. Passengers with additional customer service needs are provided with an enhanced customer service desk experience where a more focused and personalized exchange can take place.
These additions create a more welcoming and inclusive environment, enhancing the overall customer experience as well attention paid to the Air Canada staff experience. Detailed design of the customer service agents’ spaces provides them with a comfortable and functional work environment to deliver exceptional assistance to travelers.
Sept-Iles Airport
Airport as a Community Space
Airport as Community Space - A Meeting Point Between Two Cultures
Project: Sept-IIes Airport - Sept-IIes, Quebec.
Client: Public Works and Governmental Services Canada (PWGSC)
Design Team: Gelare Danaie, Pedro Andrade, Matt Ziyaee
Consultant Team: Stantec Engineering
Size: 65,440 square feet (6,080 sqm)
Project Completion: 2019
With a change in passenger numbers and airline traffic, it was necessary for the Sept-Îles Airport to rethink the demands which resulted in infrastructure upgrades as well as improvements that enhanced the customer passenger experience. Operating on the northern shore of the St. Lawrence River, Sept-Îles Airport is located a short distance from the main city of Sept-Îles.
The city is home to over 25,000 residents, consisting of both a proud and growing Innu and European community. As a significant meeting point, these two distinct cultures formed the inspiration for the narrative of the design concept.
Critical to the vision of the project, was the importance of enhancing the customer experience along the journey. Developing intuitive wayfinding and implementing strategic decision making points were mapped along the entire customer journey for both arriving and departing passengers.
Each interaction along the customer journey, from check-in, baggage drop, security gates, baggage pickup, and curbside pickup were carefully explored with various stakeholders and user groups. For each step of the process, the goal was to create a clean and uncluttered environment where passengers are able to easily navigate their way, with clear sightlines and minimum use of textual language.
The reliance of merging infographics and art helped reinforce and convey the concept of a "meeting point between two cultures."
Supporting the airport requirements as a community and meeting destination, the team implemented a multifunctional hall on the second level for the purposes of hosting cultural events and community gatherings in a unique setting.
Other enhancements including fostering connections between the interior and exterior were explored, where access to daylight and views benefited a customer’s orientation and well-being. These improved connections created more opportunities for passengers to view the apron activity and beyond, creating unique and memorable experiences.
Air Canada Cargo
Branded Environments
Branded Environments
Project: Air Canada Cargo CHIP, Head Offices – Mississauga, Ontario
Client: Air Canada Corporate Real Estate (CRE)
Design Team: Gelare Danaie, Greg Parsons, Matt Ziyaee, and Pedro Andrade
Consultant Team: Quasar Engineering
Size: 43,227 square feet (4,016sqm)
Estimated Completion: In progress / 2021
The DEXD team was awarded to redesign the existing Air Canada Cargo CHIP head offices located at Toronto’s Pearson International Airport. Located on the third level of the main Air Canada Cargo building, the overarching goal was to consolidate and create an open and collaborative workplace environment with flexible meeting spaces maximizing efficiencies.
Early engagement sessions with our client and the various stakeholders included establishing and finalizing programming requirements, facilitating user group meetings, leading design charrettes, while managing project delivery and timelines. Early engagement with our Engineers was helpful in establishing extent of work and potential impacts to both schedule and construction budgets.
Several planning options including hybrids were presented for the purposes of generating discussion. Solutions included flexible social areas of collaboration, dedicated spaces for workshops /meetings, and quiet zones for those performing tasks requiring concentration.
Integral to the overall design experience, DEXD was given the opportunity to showcase and celebrate the history and future growth of the Cargo division and its valued employees.
Our approach to storytelling began by strategically implementing oversized graphics throughout the space, helping to convey our clients story to its stakeholders in the form of a meaningful and memorable experience. A simple, minimalistic approach was taken and where the brand was prioritized to have the greatest impact.











